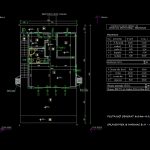Specification:
Floating homes of 112,00 sqm (8,0×14,0)
GROUND FLOOR:
House – 56,00 sqm (7,0×8,0),
*Living room with kitchenette, bedroom I, bedroom II, bathroom, storage – 56,00 sqm (7,0×8,0),
*Covered Terrace – 32,00 sqm (8,0×4,0),
*Terrace lower part – 8,00 sqm (8,0×1,0),
*Track about floating house – 8,00 sqm,
*Stairs / pantry – 8,00 sqm,
*Access bridge from – 47,00 m.
The floating house has a ground floor House / object of 56.00sqm in which there is: two bedrooms of 4.82sqm, 8.25sqm, living room, dining room, large bathroom (completely arranged: glass shower, sink with chest of drawers, toilet, washing machine, etc.), kitchen (completely arranged with hanging parts and a bar), a pantry under the stairs. Ground floor floating house has two more terraces of 32,00sqm and lower part of 8,00sqm.
The floating house also has a large terrace of 56.00sqm on the roof.
The floating house also has: complete electrical installation, floor lights, LED lighting, exterior wall lights, plumbing and sewerage, insulation (floor, wall, roof), floating house has a fire system, cameras, alarms, sensors. The raft also has good quality aluminum joinery (anthracite). Exterior floors are from WPC Decking, interior floors on the ground floor and upstairs are of quality laminate # 14mm. Also floating house has: wooden pergola, air-conditioners, stove, fridge, bridge, anchors, prochromic ladders, hinges, water filters, water heater. The finish of the exterior wall is: Panel (anthracite). The floating house has a driveway. The floating house is on metal pontoons # 4mm.
Extremely modern and stable floating house. Made of quality and contemporary materials.
– Floating houses Aleksic (SERBIA)–

