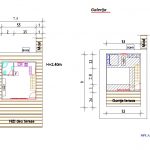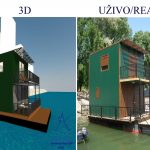Specification:
Floating homes of 85,50 sqm (11,40×7,50)
GROUND FLOOR:
*House – 33,00 sqm (6,00×5,50)
-Bathroom, living room with kitchenette and stairs – 33,00 sqm (6,00×5,50)
*Terrace opened – 18,00 sqm (2,40×7,50)
*Terrace lower part -15,00 sqm (2,00×7,50)
*Track about floating home – 19,50 sqm
*Access bridge from – 13,00 m
FLOOR:
*House – 33,00 sqm (6,00×5,50)
-Bedroom, the hallway and stairs – 33,00 sqm
*Terrace opened – 13,20 sqm (2,40×5,50)
The floating house possesses more: complete electrical installation, floor lights, LED lighting, outdoor wall lights, water and sewage networks, insulation (floors, walls, roof), the houseboat has a fire alarm system, fire stairs, cameras, alarms, sensors. The floating house also has a quality joinery PVC in color of wood (walnut), it is important to note that the boards very good quality and possess all the accessories (pleated and venetian blinds AL). Exterior floors are made of WPC Decking, the inner laminate flooring very good quality “TARKETT” klass 33. Floating house possesses , bridge, anchors, stainless steel ladder, water filters, water heater. Finishing the outer wall of the panel in GREEN. The floating house is on metal pontoons # 4mm.
Extremely modern and stable raft. Made of high-quality and modern materials.
– Floating houses Aleksic (SERBIA)–


